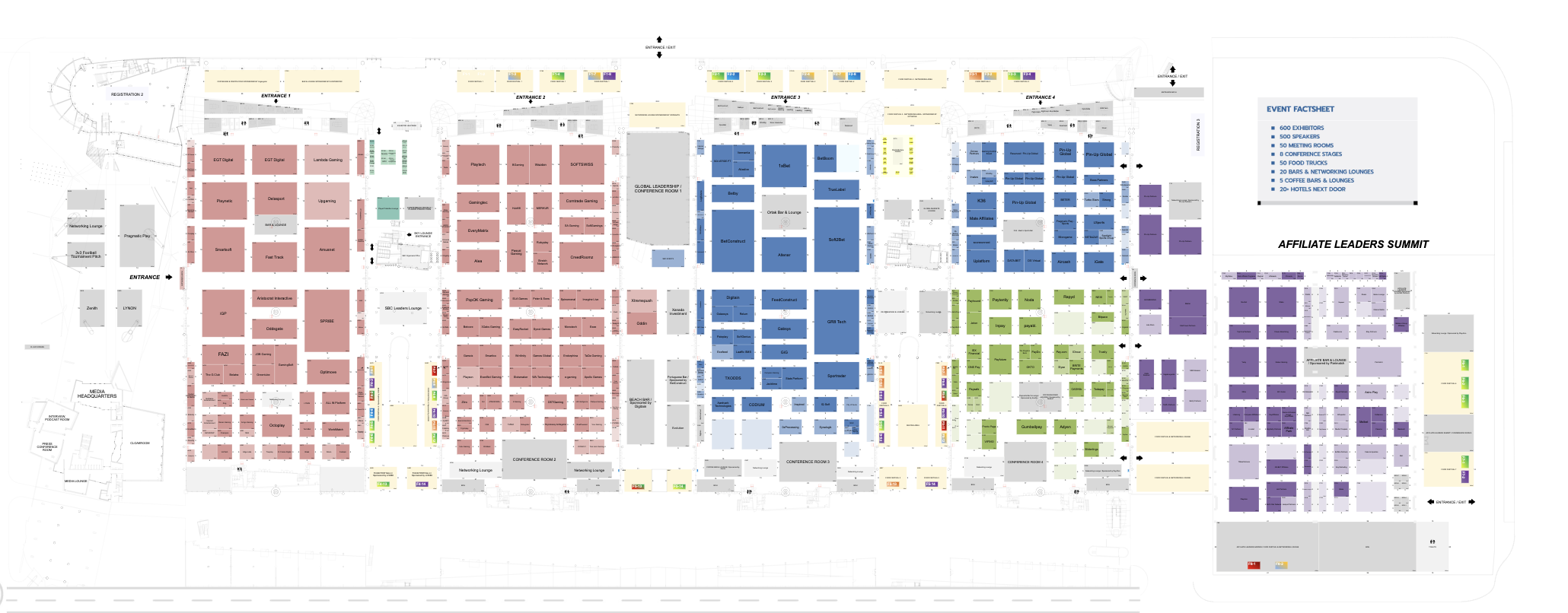Complex Stands Regulations
Deadline Complex Stand Submission: 17 July 2025
.
Complex Stands are custom-built stands built on-site or prefabricated. The design is elaborate and normally they are to be checked by a structural engineer. They involve a variety of techniques, equipment, materials and potentially multimedia displays or interactive features. It is the responsibility of the stand designer to determine whether the construction is complex or not. Please note, that the venue/organiser reserves the right to deem a structure ‘complex’ where this has not correctly been determined by the designer. This includes bespoke metal/timber rigged constructions and any element over 4m in height if permitted.
- The Venue and Organisers may authorise the construction of a complex structure in accordance with the regulations established by the venue where the ceiling height and the hall structure allow it.
- Risk assessment is required to any construction that implies the submission of design floor plans, calculations and certificate of stability approved by qualified technicians. The same applies to all constructions that need a custom evaluation of a special risk assessment.
- Complex stands include:
- Stands with a height greater than 4 metres.
- Double decker and multi-storey stands with two levels that people can access (Only Permitted on island stands and inside halls 1, 2, 3, and 4)
- Stages with a height equal to or higher than 500mm. Please check more information in the Platforms/Ramps section.
- Tiered Seating, lighting towers and rigs, suspended structures, marquees and tents, pedestrian and crowd barriers, inflatables, stands subject to external wind forces
- Rigged banners: Bespoke metal/timber banner require supporting structural calculations (Lightweight aluminium/fabric style are not complex).
- Stands located outdoors—those in Praça FIL or between the halls 1/2 , 2/3 and 3/4—are exposed to external elements like wind and will be subject to inspection by a structural engineer and associated complex stand fees.
If your stand is deemed complex then you will be required to provide structural calculations report written by your own engineer and make payment of the Complex Fee SPI. Once your structural calculations and technical drawings of your complex structure are received by our Health and Safety contractors, then we will liaise with our independent structural engineer through to completion of the review. Our independent structural engineer will also be on site during the build up phase of the event to complete your stand sign off. Abraxys (H&S) will provide the link to their secure online payment site to enable you to make payment of the Complex Fee.All the above require supporting technical scale drawings, calculations including all dimensions, weight loads, heights, materials to be used etc. If you are unsure if your stand is deemed complex or not, please contact Abraxys
.
Payment Complex Stands Inspection Fee
If your stand is considered complex, you will need to pay a complex fee in addition to the Stand Plan Inspection Fee and submit a structural calculations report from your engineer. The complex fee covers the cost of an independent structural engineer, who will review your plans and be present for final sign-off during setup. If you're uncertain about whether your stand is complex, consult Abraxys before making any payments.
| For clients based in the UK | Other Currencies |
| Great British Pounds | Euros Payment |



