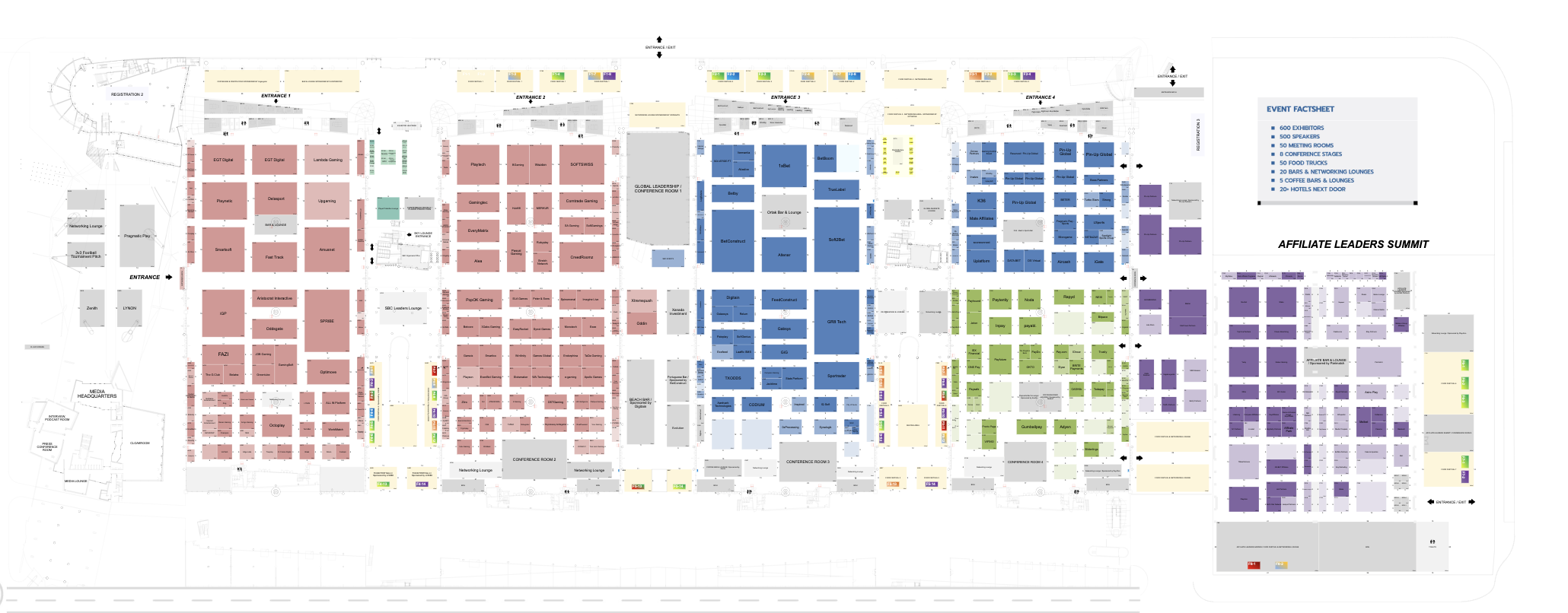Submission Platform
Start your stand build process with a design submission.
If you have any questions contact: sbcgaming@abraxys.com
Click Here To Submit Your Stand Plan
Submission Deadline
Complex Deadline: 17th July 2025
Non-complex Deadline: 31st July 2025
- Failure to submit your designs by these dates may lead to your stand not being approved or constructed.
You have a legal obligation to build your booth to the required standards of the venue and local authority. To ensure that you are building your booth to the correct regulations, professional scale drawings showing all proposed construction must be submitted and approved.
Required Documentation and Actions
- All documentation must be in English, use measurements from the International System of Units and include stand number and company
- Follow the submission rules and stand regulations
- Permission To Build will not be issued without payment confirmation of Payment Stand Inspection Fee (SPI) - and Complex Stand Inspection Fee, if applicable
Approval for a stand from a previous show will not be accepted as proof of approval and plans must be re-submitted for every show.
Approval must not be assumed until written approval is received from the H&S Team.
When written approval has been received for the original design, no alteration may be made without the approval of the H&S Team.
In the case that all provided documentation is correct, the build up of the stand or structure presented shall be authorised. If any deficiency is detected, the resulting non-compliances shall be indicated in order to request that the client or decorator make the appropriate corrections. The build up of the stand or structure shall not be authorised as long as the deficiencies remain uncorrected.
Once the stand plans have been approved a Permission to Build Certificate will be provided.
| Documentation | Description |
Complex Stands Professional and technical scale drawings Click here to determine if your stand is complex. | If your stand is Complex you must submit additional information:
If you stand has complex rigging (made from materials of bespoke metal/timber banner) you must submit:
Check here for required documentation on Double Deckers, if applicable. |
Non-Complex . Professional and technical scale drawings | Present technical scale drawings including all dimensions, weight loads, heights, materials to be used etc.
|
Risk Assessment |
|
Method Statement |
|
Contractor Insurance | Upload contractor insurance from your designated contractor. |
Waste Management Plan | Please ensure you include your waste management plan within your stand plan submissions. Please note, your stand plans will not be approved without a waste management plan in place. If you wish to book waste managment via our preferred supplier, please do so via the virtual shop |
SBC has appointed Abraxys as the health and safety partner for the event. Abraxys will review all space-only stand plans, support health and safety documentation, and provide an on-site Health and Safety Floor Management team. All exhibitors with space-only stands, whether using a contractor or building their own stand, must pay a Stand Plan Inspection fee. Payment can be made directly through Abraxys's secure online retail site.
| For clients based in the UK | Other Currencies |
| Great British Pounds | Euros Payment |
Payment for a Complex Stand Inspection Fee
If your stand is considered complex, you will need to pay a complex fee and submit a structural calculations report from your engineer. The complex fee covers the cost of an independent structural engineer, who will review your plans and be present for final sign-off during setup. If you're uncertain about whether your stand is complex, consult Abraxys before making any payment.
| For clients based in the UK | Other Currencies |
| Great British Pounds | Euros Payment |



