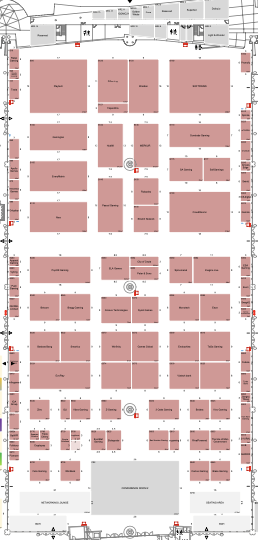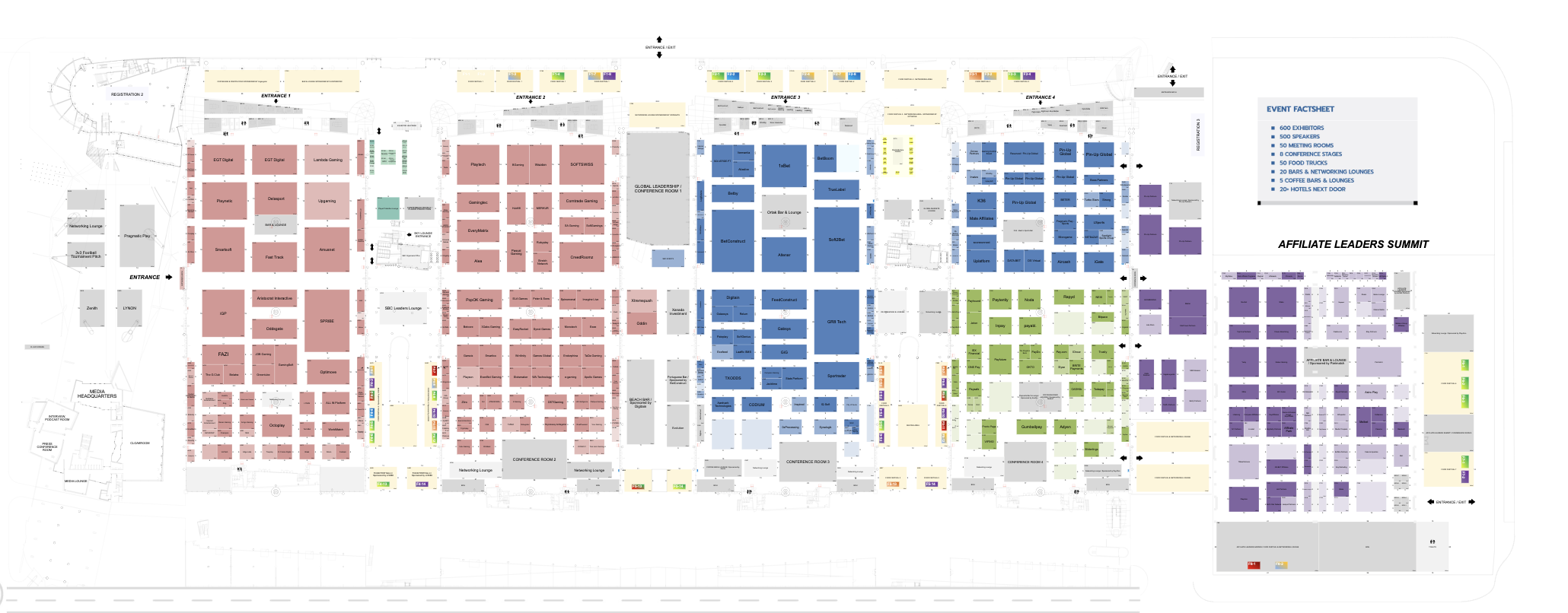Note for stands located in Affiliate Leaders, Praça FIL, Between Halls 2 /3 and Between Halls 1/2 and 3/4: Click below and read the stand regulations as they vary according to location.
Affiliate LeadersPraça FIL Between Halls 1/2 and 3/4 Between Halls 2/3Inside Halls

Check if your stand is Complex or Non-Complex. Stand Plan Submission Deadlines vary accordingly.
Space Only
‘Space Only’ means you have rented a space on the floor in the exhibition hall. You will need to appoint an external contractor/design team who will build your stand. Please refer to your IO for what package you have purchased.
Stand Regulations
The regulations must be adhered to when designing and building a space only stand, please pass this information onto your contractor:- All mains electrical power works must be carried out by the official event contractor: 4foreverything. Please order any mains power or electrical items via the stand services section of the portal. Check Electrical Stand Services
- No hot works and no cutting permitted onsite
- Stand must be build and dismantled within the allocated timeframe - late night working is unavailable
- All stands are to be constructed so as to pose no danger to public safety and order.
- No part of the stand construction, including rotating signs, or any exhibits may protrude into the gangways or over neighbouring stands.
- All gangways at the show must be kept clear at all times, including during build-up, the open period and breakdown.
- Doors cannot not open onto gangways.
- Exhibits, furniture and other items belonging to your stand must not encroach beyond the boundary of your stand space. This is to ensure that escape routes are unobstructed in case of emergency evacuation.
- All stand construction must be completely self-supporting and no fittings or painting may be made to any part of the venue structure.
- All cladding of columns must be self-supporting and access must be made available to columns.
- Platforms must be of a strength and stability sufficient to carry and distribute the weight of stand fittings and exhibits with regard to the loading limits of the venue floor.
- Construction heights are subject to event rules and regulations - see table below
- All stands higher than 4 metres are deemed complex - This height limit must include the height of any raised platform floors.
- Inside the Halls 1, 2, 3 and 4 stand structures have a height restriction of 6 metres. If you are not inside the Halls 1 - 4 , check Affiliate Leaders, Praça FIL, Between Halls 1/2 and 3/4 and Between Halls 2/3 guidelines as height restrictions vary according to location.
- Inside the Halls 1, 2, 3 and 4, floor loading is limited to 2000 kg/m2. If you are not inside the Halls 1-4, check Affiliate Leaders, Praça FIL, Between Halls 1/2 and 3/4 and Between Halls 2/3 restrictions as floor loading restrictions vary according to location.
- Any items left in the gangways after 8pm on Sunday 26th, will be treated as waste and disposed of. Any items that need to be kept in the halls must be stored on your stand plot
- All ground based constructions must be completely free standing. It is not permitted to have any ground based walling supported via the venues rigging points.
- All stand construction and displays must be made from fireproof materials and installed to the satisfaction of the authorities.
- Only fire resistant carpet, reference M3, can be utilized.
- On the roof inside the halls there is a metallic grid allowing the assembly of suspensions and the floor has duly equipped technical gutters.
- Rigging is permitted inside the Halls 1, 2, 3 and 4. If you are not inside the Halls 1-4, rigging is not permitted in Affiliate Leaders, Praça FIL and Between Halls due to the area restrictions.
- Rigging is only permitted for stands bigger than 25sqm
- It is the responsibility of the stand owner to complete walling and not the neighbouring companies responsibility. These walls should be to a maximum height of the venue height restrictions
- Dividing walls must be built between your stand and adjoining stands, extending to the boundaries of your stand.
- Walls above 2.5m which overlook adjoining stands must be finished neatly to the satisfaction of the Organiser, in a plain and neutral white/black colour with no advertising or branding. so that this does not impose on neighbouring stands.
- All Space Only stands must provide their own solid back wall and / or side wall if they want walling. Use of existing venue wall or neighbouring stand wall will not be permitted
- All ground based constructions must be completely free standing. It is not permitted to have any ground based walling supported via the venues rigging points.
- Wall panels that face open gangways must be decorated with display graphics and not be left plain
- Stands that neighbour Shell Scheme stands are not permitted to attach any materials to the Shell Scheme
- Traps must be cut into platforms to provide access to the electricity and other service boxes in the building floor.
When installing open corners of stand floors and platforms should be splayed, rounded and angled, if not protected by heavy exhibits, to avoid sharp corners and tripping hazards.
The maximum height of raised platforms is 100mm.
Any platform over 50mm will require to have a ramp incorporated with a minimum 900mm width
Any stage areas of 500mm and over will be deemed complex and will require structural calculations to be submitted. Area/stage of 500mm and over must have an access ramp within the booth area with a minimum width of 90cm.
Stages under 500mm are not deemed complex but will be reviewed
- Any raised platform on your stand should have a clearly outlined edge. The edge needs to be a contrast from the main floor covering in order to be clearly seen.
- Professional scale drawings showing all proposed constructional details must be submitted and approved prior to the build-up of the show.
- A method statement, risk assessment and health and safety declaration must be submitted with your stand drawings. Check stand plan submission.
- You are responsible for the actions of any contractor you employ to work for you and will be held responsible for misconduct by them. Any damage caused by your contractors will be charged directly back to you.
- SBC reserves the right to cancel any stand construction if plans do not align with venue and/or exhibition regulations. New plans will need to be submitted and approved for construction to resume.
Disability Access
Please ensure that you consider accessibility to your products and services for disabled people when designing your stand. This may include (but not exclusively) providing wheelchair access ramps, induction hearing loops, low level desks, transaction aids and appropriate signage.
The Disability Discrimination Act 1995 (DDA) gives disabled person’s rights to access to goods, facilities and services. You have a duty to ensure that all persons have access to your stand. All stands must be accessible to visitors using wheelchairs.
Any stand incorporating a platform or raised floor that exceeds 50mm in height, must incorporate an access ramp.
If you build a ramp the gradient should be no greater than 1:12. Ramps are required to have a gradient that is not too steep for use by visitors and wheelchair users. Please consider the design and layout of your stand in the planning stages to consider access onto your stand i.e. by providing a ramp for wheelchair users if you build a platform.
When installing open corners of stand floors and platforms should be splayed, rounded and angled, if not protected by heavy exhibits, to avoid sharp corners and tripping hazards.
Dilapidations
Do not attach anything to the fabric of the building and take care when constructing your stand, as any damage caused by paint, stickers, nails, screws, etc, will be charged to you.
- Exhibitors are responsible for any damage caused by the builders.
Double Deckers
- Double deckers and multi-storey stands are only permitted inside the halls and on island stands
- Affiliate Leaders, Praça FIL , Between Halls 1/2 and 3/4 and Between Halls 2/3 zones are not permitted double deckers due to height and floor loading restrictions.
- Assembly of stands that include the construction of a second floor must have detailed technical drawings and structural calculations.
- Structural design calculations for the Double Decker structure.
- This should include justification of the vertical and horizontal loading, primary framing members, access staircase, handrails, baseplates and overall stability.
- Construction drawing of the structural framing of the stand including the primary stability system, access staircase, handrails, baseplates.
Enclosed Spaces
Maximum capacity for enclosed rooms is 60 people with one door. Thereafter, a minimum of two doors are required, sited remotely from each other.
- Doors cannot not open onto gangways.
Late Night Working
Late working is unavailable. It is the stand builder's responsibility to make sure the stand build and dismantling can be carried during the times stated in the event schedule.
Height Restrictions and Floor Loading
Space Only that exceeds 4 metres will be deemed as a Complex stand. Space Only inside the halls cannot exceed 6 metres.
There are restrictions on floor loading. If using an independent contractor be sure to highlight the maximum loading capacity and plan ahead of the exhibition
Please note: Affiliate Leaders, Praça FIL and tent areas between halls have different height restrictions.
Location | Height Restrictions (including platform) | Floor Loading | Double decker Stands | Rigging | Forklifts and cherry pickers |
6 metres | 2000 kg/m2 | Permitted (Only Island Stands) | Permitted (Only Stands bigger than 25 SQM) | Permitted | |
3.5 metres | 200 kg/m2 | Not permitted | Not Permitted | Forklifts / Yes Cherry Pickers / No | |
2.5m - 3.5m (depending on gable chart) | 2000 kg/m2 | Not permitted | Not Permitted | Forklifts / Yes Cherry Pickers / No | |
4 metres | 1250 kg/m2 | Not Permitted | Not Permitted | Not Permitted | |
3.5 metres | 200kgm2 | Not Permitted | Not Permitted | Not Permitted |
Rigging
- Check Rigging Regulations
Side Pillars
- Side pillars impose a 3 metre height restriction on the stand.
Check the floor plan to see if your stand has pillars next or directly on top. If your stand is directly on top of one of the central or side pillars in the Halls, please let your stand builder know. It is important to avoid last minute design changes
- Side Pillar Dimensions
- Photo
Central Pillars and Fire Extinguishers
The booth building next to the central pillars is possible as long as the access to the fire extinguisher is always visible and accessible and the circulation corridors with 3m are also kept.
- All central Pillars have fire extinguishers directly next to them.
All fire extinguishers need to be accessible and visible during the build, live and breakdown of the event, in case of a fire emergency.
All stand plans adjacent to central pillars must indicate a clear area in front of the fire extinguisher. A minimum space of 700mm must be left unobstructed. Plans will be rejected if access to the fire extinguisher is blocked. Check fire extinguisher dimensions here
The .DWG tech floor plan is available upon request to any stand builder. Please reach out to the events team at events@sbcgaming.com to obtain it.



